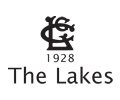The Board has finalised the design of the new teaching facility. The building floor plan presented to Members at the September Information Night was approximately 120 square metres. To provide the best quality facility the building has been increased by approximately 8% to 130 square metres. The detailed plans are currently being completed and will be submitted to our landlord Sydney Water for approval this week. This is the first step in the detailed development application process to Botany Council that our architect Chris Brookes is managing on our behalf.
The project budget has been revised with consideration to slightly increase the size of the building, to install security cameras, to develop high resolution images, and to provide some contingency. The Board has therefore resolved to finalise the project budget at $350,000, which is an increase from the preliminary estimate of $300,000. The facility is projected to be opened in July or August 2015.
